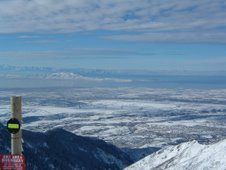
The stairs and the stair landing are going to be clad in the same walnut wood as the main floor. The stairway is wider than normal so that two people can walk down the stairs side by side. The landing halfway down the stairs measures 6' by 8'.
The construction of the stairs started with the basic framing. Then the carpenter added a plywood both on the top of the stair and the riser for strength and to comply with the code. At this point the stairs could be carpeted or covered in a hard surface. Then the side of the stairs get a base board or kick plate made out of the same wood as the rest of the base board in the house. The tricky part of this is all the measuring and miter cutting for each rise and run. Once the baseboard is installed then walnut riser is installed and the bull nose wood piece is glued and nailed down. Notice that the corner of the bull nose is mitered into the rest of the pieces. After the bull nose goes in then the wooden step is also glued and nailed. It is a very time consuming process because of the craftsmanship required. They look beautiful!




1 comment:
Great explanation on the stairs, and quite fascinating.
Post a Comment