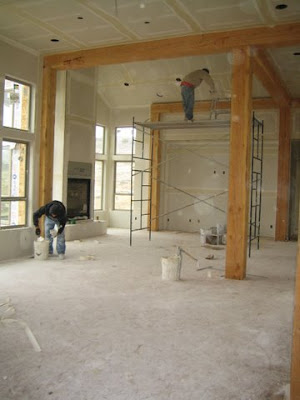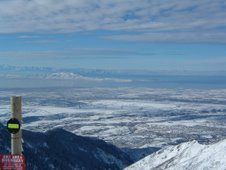We are in the process of ordering the stair railings. Not exactly as easy as we thought. First is the newel post which anchors the handrail system to the floor. There are hundreds of choices in wood, metal, etc and we chose wood. Next is the baluster, which is the slender vertical post that goes between the handrail and the fillet (bottom strip). We chose wrought iron with a spiral thingy in the middle. The hand railings come in post to post setups or over the post systems. The handrails are either plowed or non-plowed, based on the type of baluster. Confused? Me too. We'll send photos later!
In the past two days we received 23" of snow. The top of Snowbasin received 36" and the skiing is awesome. Jack has had some trouble finding space to do his business outdoors!!!!!
Happy New Year
Monday, December 31, 2007
Library shelves
Monday, December 24, 2007
Sunday, December 23, 2007
Let there be lights
Mudroom Bench
Thursday, December 20, 2007
Stormy view

We received a foot of snow a couple of days ago and expect another foot tonight. Here is a view of Weber Canyon that captures mother nature.
The progress on the house is moving quickly. Much more so than we expected the week before Christmas. The closet cabinets and shelves are done and the garage drywall is being taped. We expect the interior of the house to be painted after Christmas and it should take about a week. Then the hardwood floors and then the cabinets get installed. The cabinets are almost done and will be ready in two weeks.
Kim found a guy who will make the wet bar in the basement. After numerous false starts and unreasonably high estimates, especially for a bar that we will rarely use, she is having one made by a local carpenter.
Closet cabinets started


Actually they are done. It took two days and I'll put up a picture or tow in a couple of days. We forgot the camera last visit.
I asked the wood workers about how much cabinet work most people install. His answer surprised me, we are doing FAR FAR less than most folks out here. Our closets are huge by way of comparison with our previous 28 years. We are installing what we view as a lot of shelves and clothes rods. Any more and the closets would feel too small.
Saturday, December 15, 2007
Interior painting begins
Siding Progressing Quickly





The siding is going up fast. The material looks like wood but is actually a cement mixture, complete with wood grain. It doesn't rot and holds paint much better than wood. Plus it is essentially fireproof. With the exception of the the porch beams, there won't be any exposed wood on the outside of the house.
Once the get the upper siding done, the soffits will be installed in the eaves and then the stone siding will start.
Monday, December 10, 2007
Windows
Thursday, December 6, 2007
Who's Deb????
In one of last posts I made a comment on the tiles for the tub enclosure in the guest bathroom downstairs. This bathroom has been designed for Dani and Deb and has fleur de lis medallions placed in between the wall tiles to help Dani remember Tulane.
We received a few comments on who is Deb? She and her husband Dean live in Indy. We used to be neighbors in Utah but Delta Airlines took them to Indiana - he is a pilot for Delta. Actually in-state college tuition took them there but I digress. Their kids are about the same age as our kids and we all are great friends, even though Dean went to the local public college in Los Angeles (UCLA).
Dean and Deb have visited us many times and vice verse. Debbie loves taking baths and is no fan of showers. She basically told us that no tub for her meant no visits from them! Since we have so few friends we figured that we best keep them, even if it meant spending thousands of dollars or her bathtub. OK, I exaggerate.
In any event we have a large, lovely bathtub in one of the guestrooms in the basement. In addition to the tub, the bathroom has two side by side sinks with a custom cabinet that includes a drawer with a plug inside for blow dryers/curling irons. (Why unplug them if you don't have to?) The bathroom also has a private toilet enclosure and a huge walk in closet so Debbie better get on over to Utah soon.
We received a few comments on who is Deb? She and her husband Dean live in Indy. We used to be neighbors in Utah but Delta Airlines took them to Indiana - he is a pilot for Delta. Actually in-state college tuition took them there but I digress. Their kids are about the same age as our kids and we all are great friends, even though Dean went to the local public college in Los Angeles (UCLA).
Dean and Deb have visited us many times and vice verse. Debbie loves taking baths and is no fan of showers. She basically told us that no tub for her meant no visits from them! Since we have so few friends we figured that we best keep them, even if it meant spending thousands of dollars or her bathtub. OK, I exaggerate.
In any event we have a large, lovely bathtub in one of the guestrooms in the basement. In addition to the tub, the bathroom has two side by side sinks with a custom cabinet that includes a drawer with a plug inside for blow dryers/curling irons. (Why unplug them if you don't have to?) The bathroom also has a private toilet enclosure and a huge walk in closet so Debbie better get on over to Utah soon.
Wednesday, December 5, 2007
Winter view to the west

Hers is a great picture of the view from the main living area to the west through that covered patio. Snowbasin ski resort is behind the trees.
Work progresses nicely. The main electricity should be hooked up today and then we can use the electric garage doors to get in the house. The heat is operating and the drywall guys have a few more days of work left. When they are done the finish carpenter will install the paint grade wood in closets, window sills, etc. He expects this to take a week or so. Then the painters get started on the inside. That should take two weeks which will be around Christmas. The wood and tile floors should be installed right after the paint. Then it is on to cabinets.
Garage Doors arrive
Tiles: ceramic, stone, porcelain or glass?




Here are some shots of the tile that we will use on floors in "wet" rooms and showers, etc. We will use slate and terrazzo for flooring. We will use terrazzo and porcelain for the shower walls. One shower floor will use the round stones that look pretty cool (different?) and feel fine underfoot. The fleur-de-lis made of medal and will go on the tub enclosure for Dani and Deb's bath in random spacing. The small square pieces are glass tiles and will go in the master shower enclosure as an accent
Monday, December 3, 2007
Drywall Progressing
Monday, November 26, 2007
Subscribe to:
Comments (Atom)









































