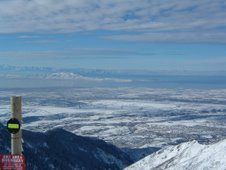

Building Our Dream Home

 The big beams arrived from Idaho. Specifically north of Driggs Idaho, on the western slope of the Grand Tetons. The beams came from trees that were killed in a forest fire in 1998, They are called dead standing trees because they are dead and they are still standing (go figure). The trees are cut down, taken to the mill and cut to our specifications. the key to the process is that they are already dry. The moisture content of the beams is 7-9 percent. Most new beams run about 40% moisture content, which means that when they dry (this takes a couple of years inside a house) they warp and crack. Our beams won't crack or warp because they won't dry out any more. Actually, since most houses in Utah have a moisture content of just below 20% these beams will absorb water instead of dry out. The beams are 12" by 12" and they are 20' long. Awesome!!!
The big beams arrived from Idaho. Specifically north of Driggs Idaho, on the western slope of the Grand Tetons. The beams came from trees that were killed in a forest fire in 1998, They are called dead standing trees because they are dead and they are still standing (go figure). The trees are cut down, taken to the mill and cut to our specifications. the key to the process is that they are already dry. The moisture content of the beams is 7-9 percent. Most new beams run about 40% moisture content, which means that when they dry (this takes a couple of years inside a house) they warp and crack. Our beams won't crack or warp because they won't dry out any more. Actually, since most houses in Utah have a moisture content of just below 20% these beams will absorb water instead of dry out. The beams are 12" by 12" and they are 20' long. Awesome!!!




