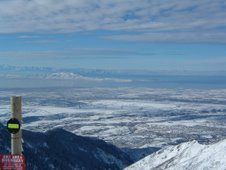
This week we gained a garage, complete with concrete floor, finished the exterior framing on the main level and the drain pipes are also done.

Next week we expect the roof trusses to arrive and start going up. The interior walls will also be partially assembled. We are waiting on a dozen huge beams to complete the interior roof structure. The beams are 12" by 12" and should give the house a rustic look and feel. We expect the interior walls, beams and roof trusses to be done in two weeks, then the roof will be clad in plywood.
The windows will follow and should be installed in a few weeks, then the house will essentially be waterproof.


















































